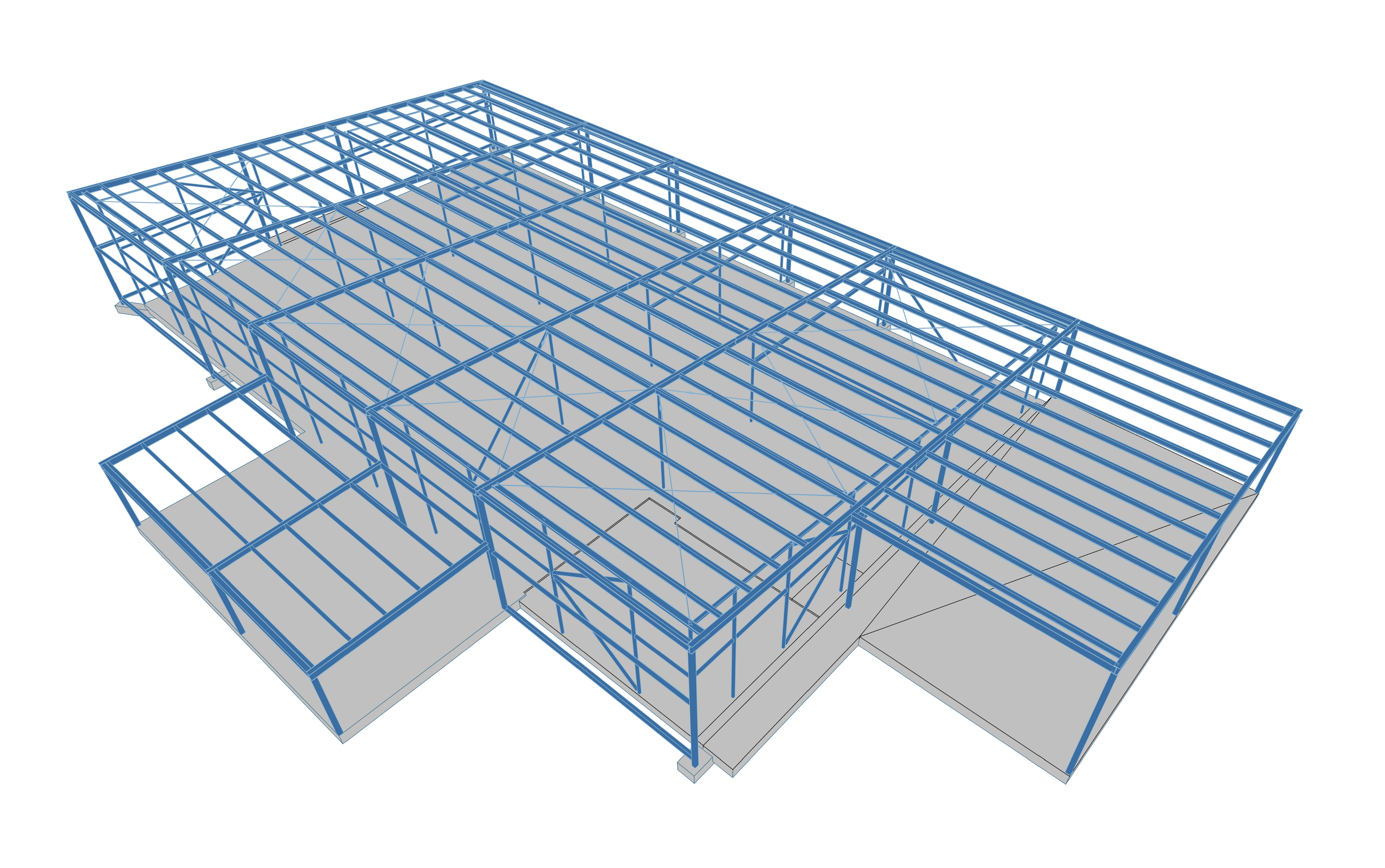Woolacotts Consulting Engineers were proud to be involved in the development of the Connected Learning Centre at West Wyalong TAFE. Woolacotts were engaged by APP and Pedavoli Architects to provide Structural, Civil and Hydraulic engineering design consultancy services on this project.
Through the landmark Connected Learning Centre (CLC) Program, TAFE NSW will be building new CLC’s with the aim of providing access to training services for students and regions experiencing disadvantage. To date, CLC Tranches 1 and 2 programs have been completed. Connected Learning Centres are custom designed spaces built to enhance the teaching and learning experience of its users.
Through spatial and technological innovation, these sites are highly flexible and multi-purpose. The dynamic nature of these spaces means that they are accessible by all types of students and can be used in a multiplicity of ways. Connected Learning Centres also embrace interactive and digitally enabled technologies, placing them at the forefront of innovation in the education sector.
Featured above: Youtube Video ‘TAFE NSW Connected Learning Centres 2019’
West Wyalong TAFE CLC
The West Wyalong TAFE Connected Learning Centre is currently under construction located near the crossroads of the Newell and Mid-Western Highways in the Bland Shire. Woolacotts firstly undertook a review of the completed CLC projects and participating in a ‘lessons learnt’ session with the client. This information allowed our team to then provide improvements, whilst maintaining the essential features of the CLC buildings in the design and REVIT documentation for the project at West Wyalong.
The first significant improvement to the project plan was through the use of waffle slab technology. A waffle slab or two-way joist slab is a raft slab made of reinforced concrete with ribs running in two directions on its underside. This technology is an effective way to speed up construction. Construction speed was also enhanced through eliminating retaining walls and providing intermediate structural support within stud walls. We also proposed a re-sheeting of the existing asphaltic concrete pavement which allowed the new and existing pavement at the site to seamlessly match, ultimately saving the client extra costs associated with a full carpark reconstruction.
Featured above: Connected Learning Centre REVIT Model
In relation to stormwater management, Senior Civil Engineer James Georgiades states:
The existing topography of the site has minimal grade which added complexity to the stormwater management of the site. A series of swales and ridges to inlet pits were engineered to achieve overland flow paths and adequate drainage discharge from the site.”
Woolacotts were pleased to be involved in the development of this CLC, which will provide high-quality training, exceptional learning experiences and accessible support services to the regional community of West Wyalong.
To learn more about our education portfolio visit our projects page here.




