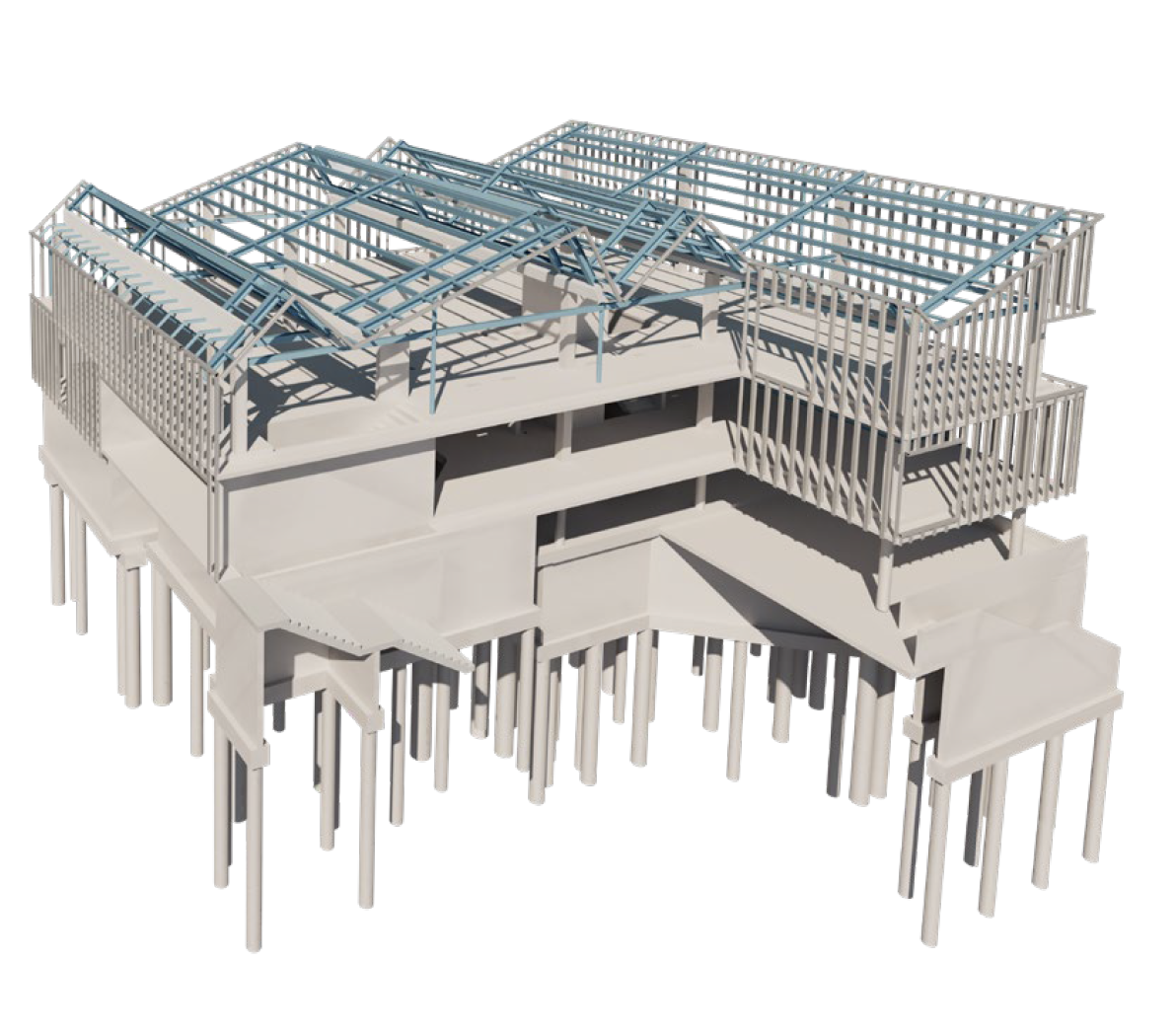Woolacotts Consulting Engineers have been engaged to provide structural and civil engineering design services on the new multi-storey Student Learning Centre at Ravenswood School for Girls.
The new Student Learning Centre structure will encompass a studio, a covered terrace, learning spaces and amenities when completed, with a distinctive detailed façade works and a link to the existing Corner House.
Scott Clemmet, Woolacotts Principal Structural Engineer stated:
By collaborating closely with the project architects, the Woolacotts Structural and Civil team were able to implement a range of design innovations to this project, saving time and money for our clients without compromising on the vision of the design.”
Featured above: Model of the new Student Learning Centre structure created by Woolacotts.
Design Innovations
In order to help resolve potential drainage issues due to the multiple gable roof, the Woolacotts team implemented the use of concrete gutters supporting steel roof rafters and concrete columns with cast in downpipes.
Throughout the project, the Woolacotts structural and civil team worked closely with the project architects to develop several design options of the steel framing for the façade copper panels and glass brick wall support.
Woolacotts also worked closely with the architect and the services team to review and coordinate the proposed penetrations, recess and cast in details so that the buildability in construction could be achieved.
To learn more about our community infrastructure and education projects, visit our projects page, here.




