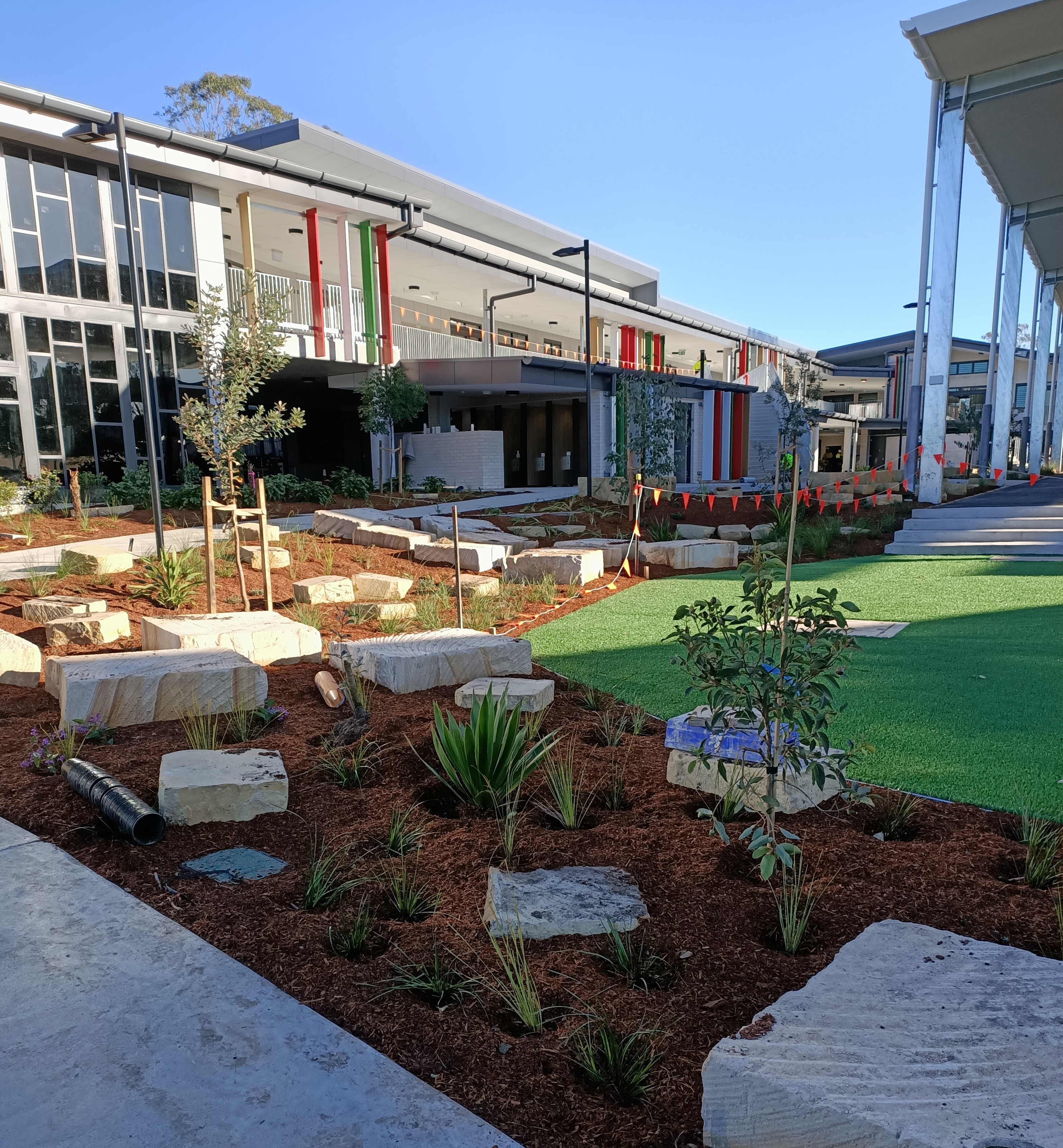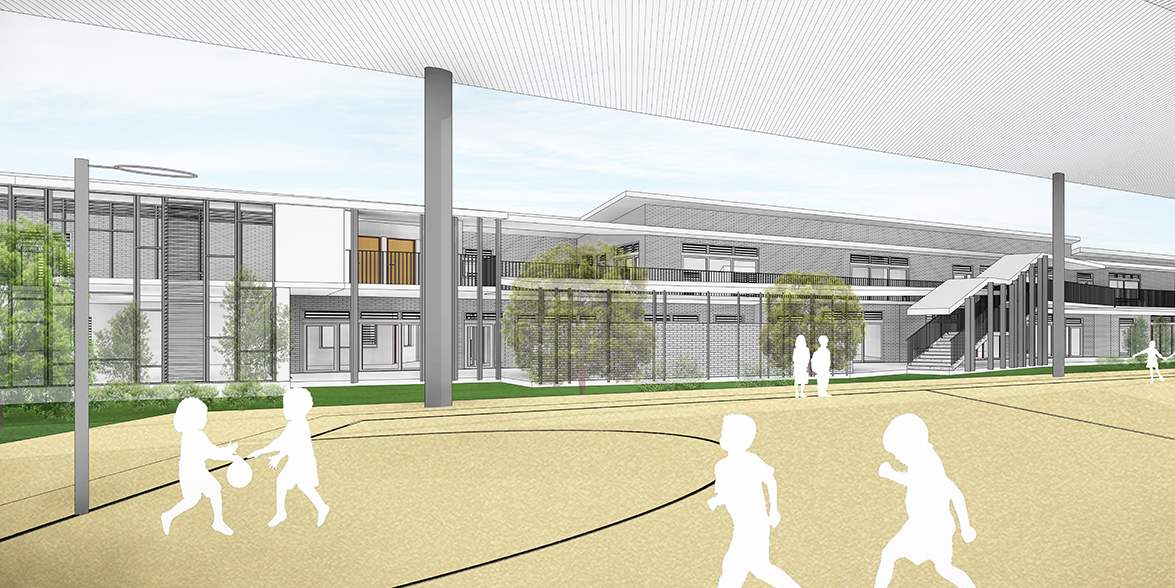Schofields Public School, located in Sydney’s north west, has received a much needed facility upgrade to accommodate a growing student population in the area. The school has grown from a small timber building of two classrooms in 1923, to a large facility featuring a multiplicity of learning and administration spaces that can accommodate 650 students in 2020. Woolacotts Consulting Engineers were engaged by Tanner Kibble Denton Architects to provide structural and civil engineering design services on this new state-of-the-art facility upgrade.
With several of the existing classroom and administrative buildings past their serviceable life, many were demolished to provide the space for these new facilities. Facility upgrades include:
-
27 new flexible learning spaces
-
A new staff/administration area
-
A new library
-
Upgraded amenities
-
A new covered outdoor learning area (COLA).
To minimise disruption to learning, a temporary school was constructed on the site to accommodate teachers, students and administrative staff while these new facilities were being constructed.
Featured above: Schofields Public School Exterior
Engineering Solutions at Schofields Public School
Woolacotts provided a number of structural and civil engineering design solutions on this project including:
-
Prestressed concrete for the upper floor to economically provide large span areas to suit the new teaching spaces and provide future planning flexibility.
-
The incorporation of full height glazing on two elevations of the library, which is located in a two storey atrium space at the eastern corner of the building.
-
The conversion of an existing classroom block to a new canteen facility with an elevated terrace on two sides
-
A new COLA (Covered Outdoor Learning Area)
-
A significant upgrade to external landscaping to provide better wayfaring and a student friendly environment.
In addition, we undertook a flood study of the Council infrastructure adjacent to the site. This is due to existing issues with Council’s drainage infrastructure causing periodic flooding on the playing fields on the lower portion of the site. Our team determined the peak flood level and the flood extent on the school site to verify the impact on the school facilities.
Featured above: Artist Impression of Schofields Public COLA (Image: School Infrastructure)
Our team were honoured to contribute to the design and engineering integrity of this school upgrade, one that will undoubtedly provide teachers and students with an inspiring and engaging learning environment for years to come. The project is anticipated to be completed in Term 3, 2020 in preparation for a Day 1, Term 4 start.
To learn more about our education projects, visit our projects page here.





