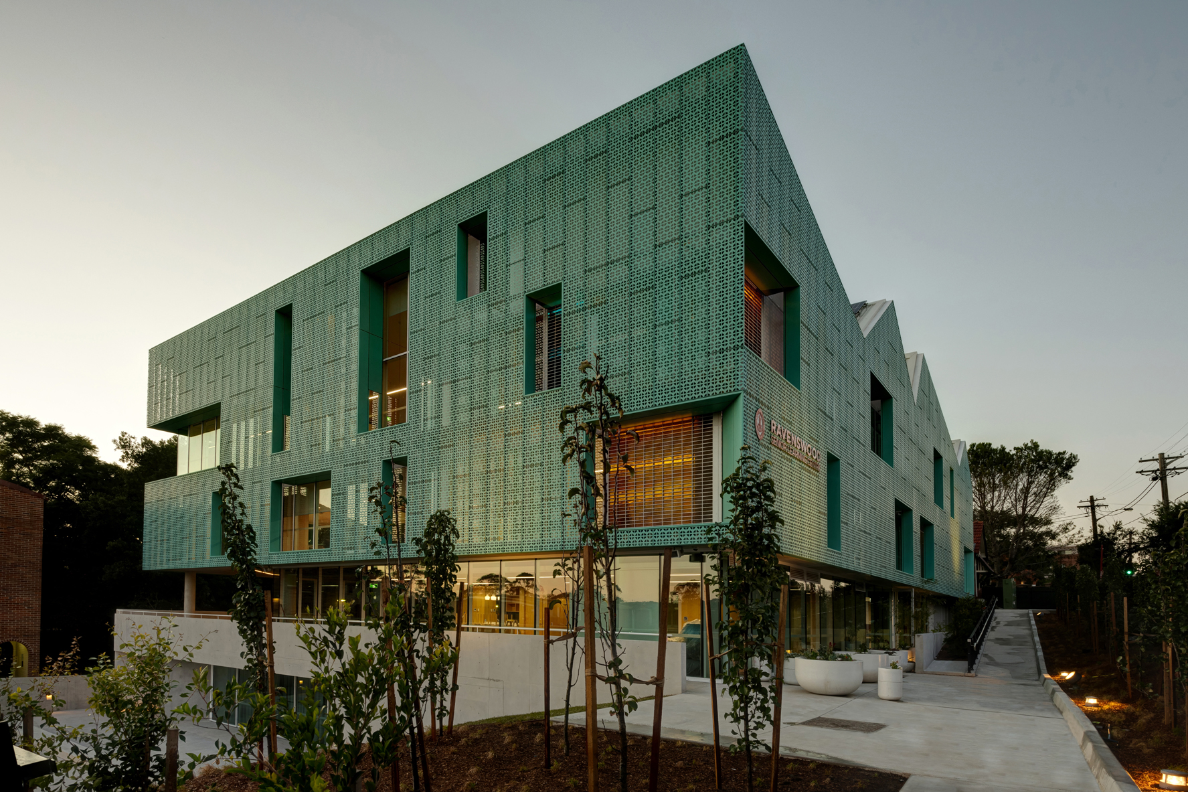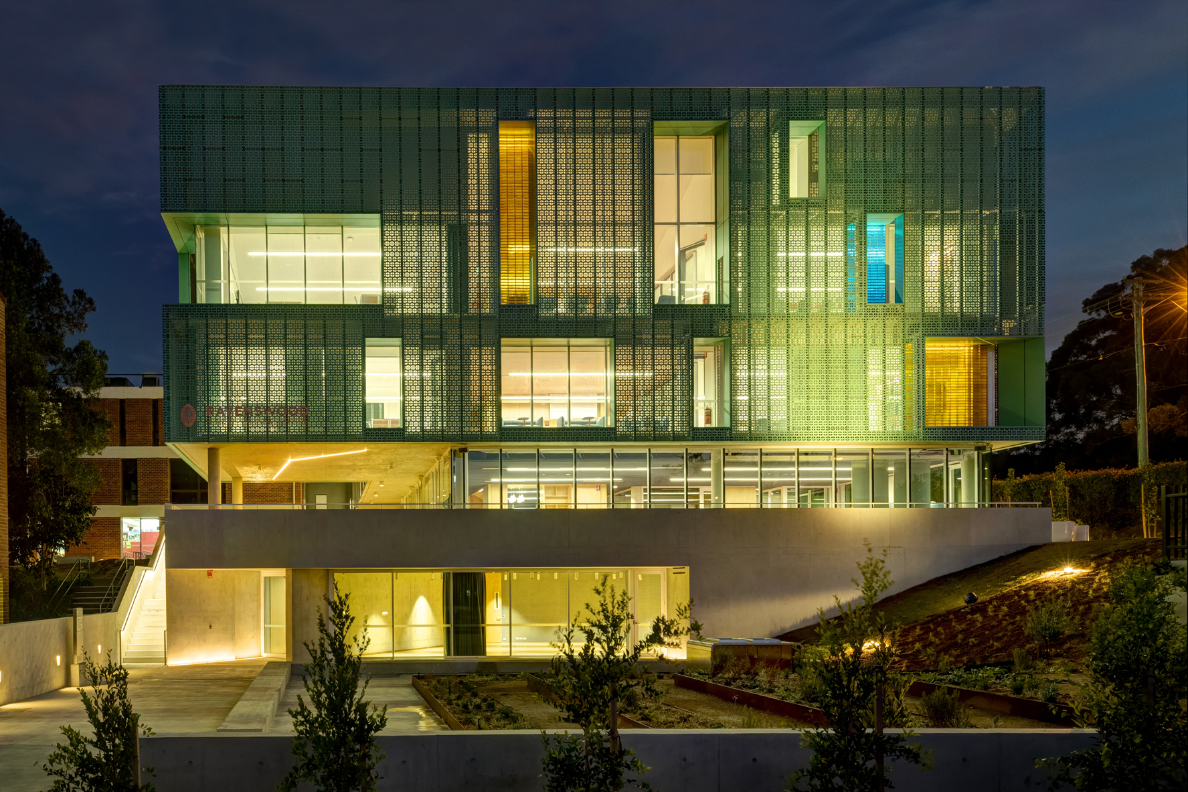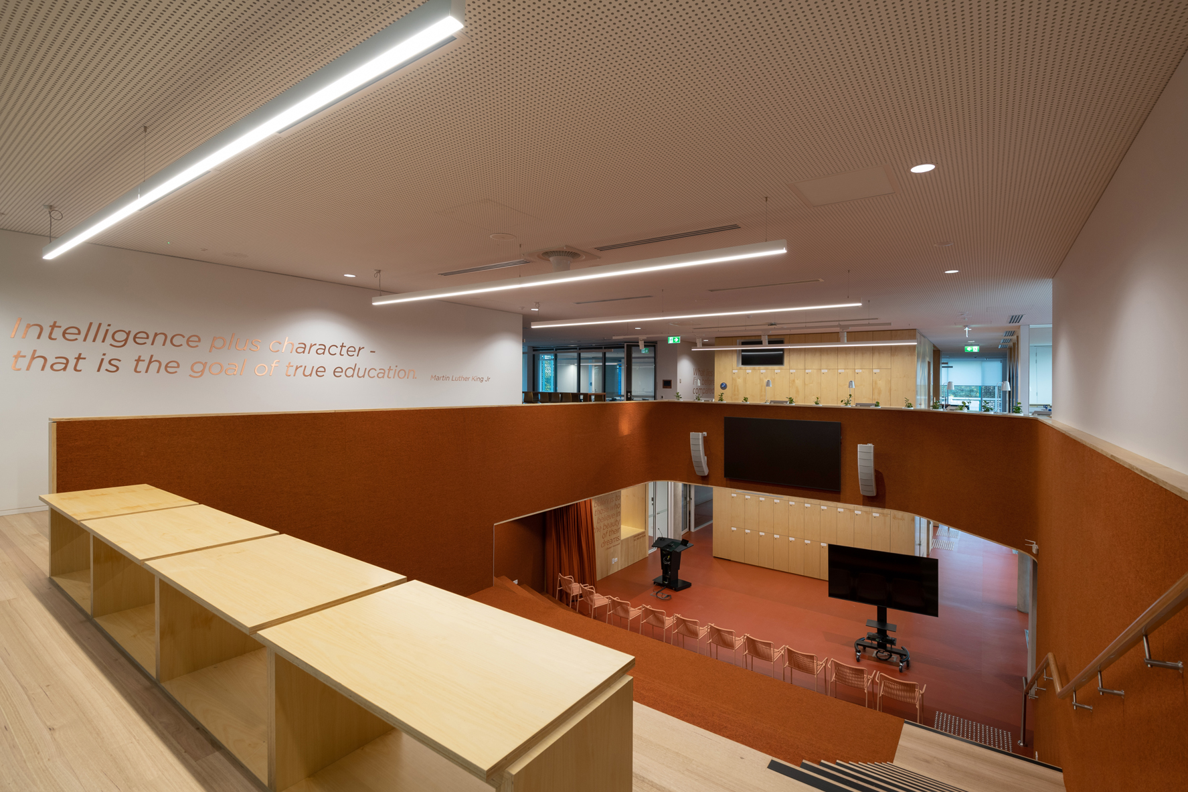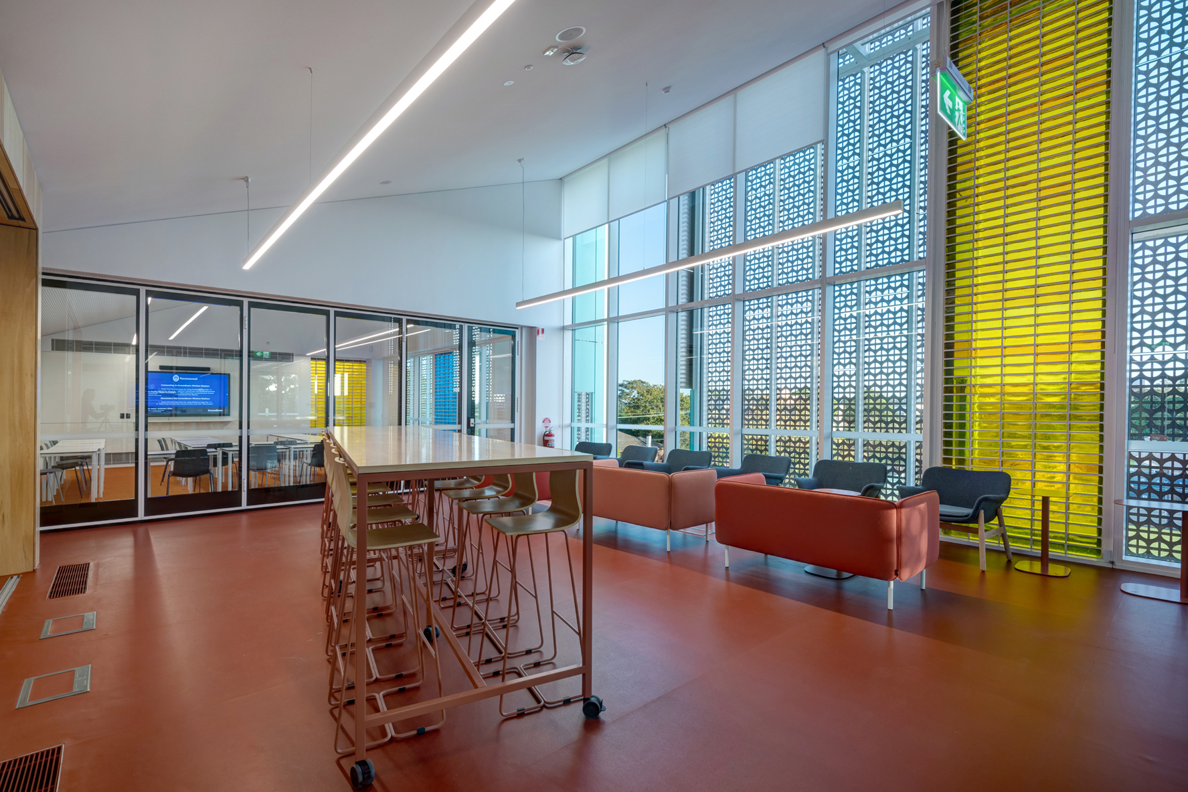Our team is pleased to announce the practical completion of the new Ravenswood Senior Learning Centre, enabling the return to school of Year 12 students for face-to-face teaching. The completion of this project comes at an opportune time as students return to school after a long period of at home online learning.
Ravenswood School for Girls is an independent, Uniting Church, day and boarding school catering to approximately 1100 students from K-12. The school is situated in Gordon, an Upper North Shore suburb of Sydney. Located on its original site, the school has progressively expanded since 1901, with the development of a range of new properties and facilities over time. Woolacotts Consulting Engineers were engaged to provide Structural and Civil engineering design services on the newest development, the Ravenswood Senior Learning Centre.
As stated by Scott Clemmett, Woolacotts Principal Structural Engineer:
Working closely with EPM Projects, BVN Architects and COWYN Building Group, our Structural and Civil teams implemented a range of design innovations in this project, saving time and money for our clients without compromising the vision of the design.”
Featured above: Exterior of Ravenswood Senior Learning Centre
Featured above: Exterior of Ravenswood Senior Learning Centre at night
Design innovations featured in this project include:
- The resolution of potential drainage issues due to the multiple gable roof. Our team implemented the use of concrete columns with cast in downpipes, together with steel frames of various geometric shapes for the support of the roof rafters and gutter.
- Collaborating with the architects and facade engineer in the development of several design options for the unobtrusive steel framing used for the facade to support the distinctive copper panels, coloured glass brick walls and glazing.
- Working closely with the architects and the services team to review and coordinate services penetrations, recess and cast in details to ensure that aesthetics and buildability were both taken into consideration.steel framed airlock facilities and tree awnings connected to existing building structures.
Featured above: Multi-purpose learning spaces within the Ravenswood Senior Learning Centre
Our team were honoured to have had the opportunity to contribute to the design and engineering integrity of this inspiring multi-use space, one that will undoubtedly aide students in their learning as they move towards the completion of the HSC later this year.
To learn more about our education projects, visit our projects page here.







