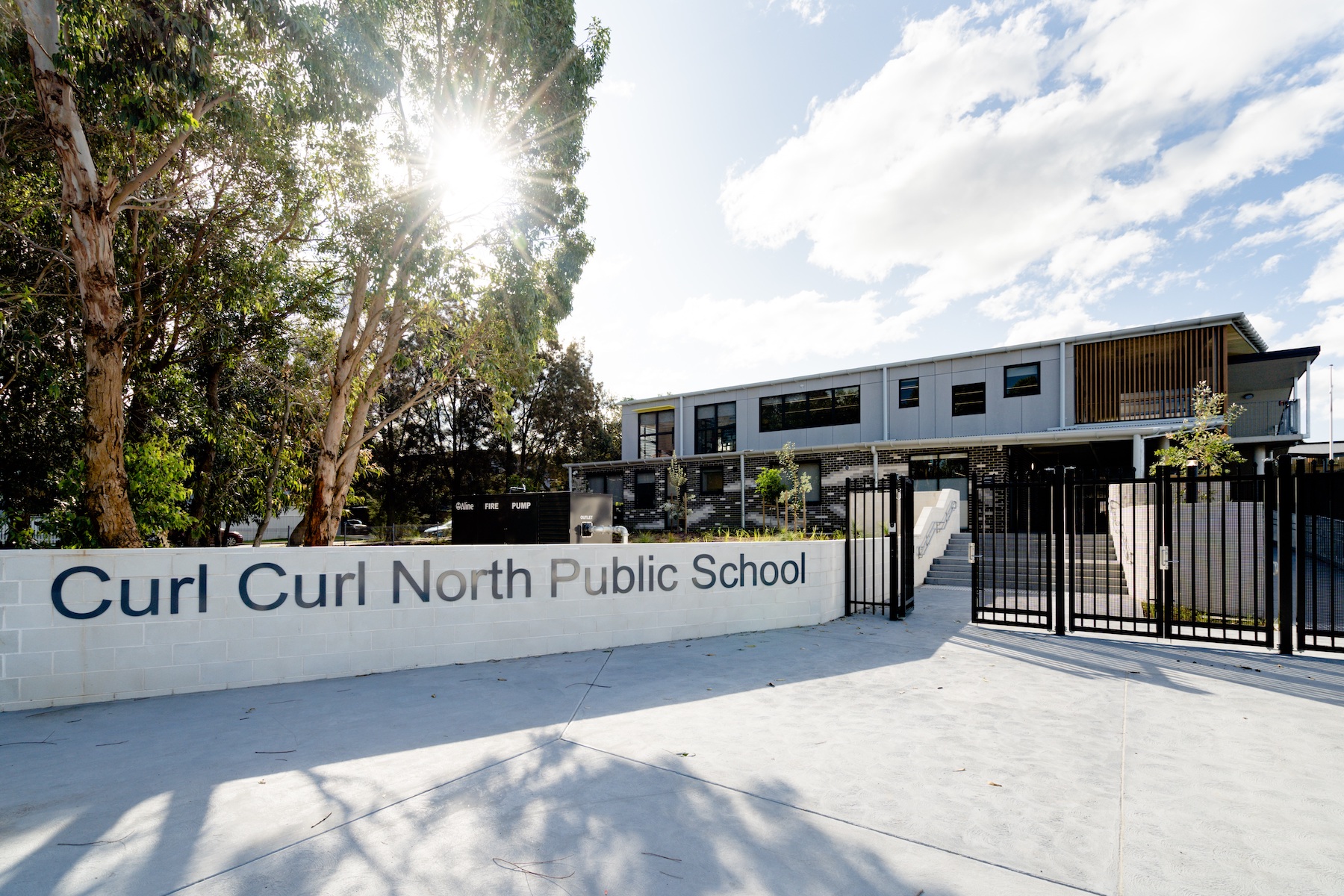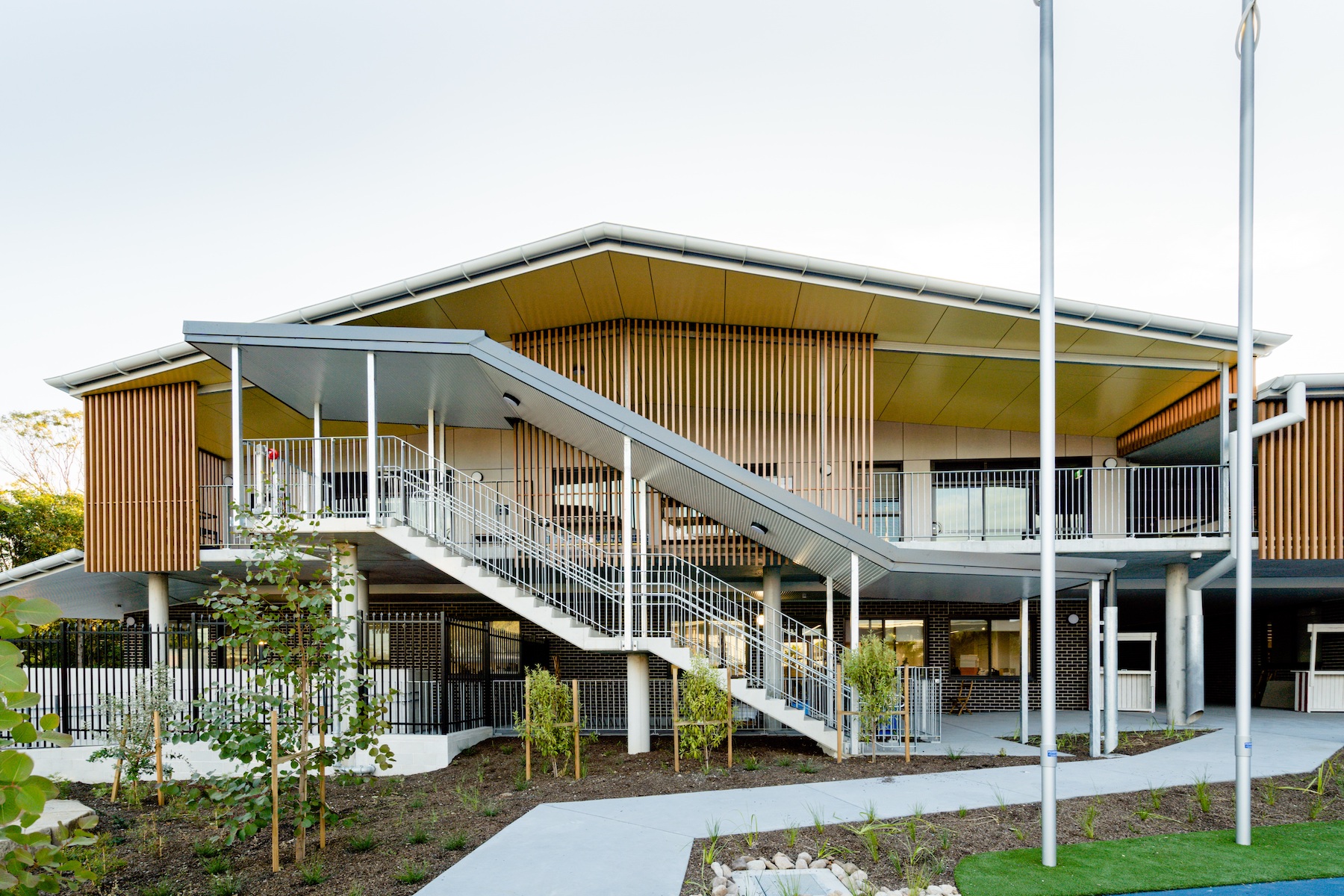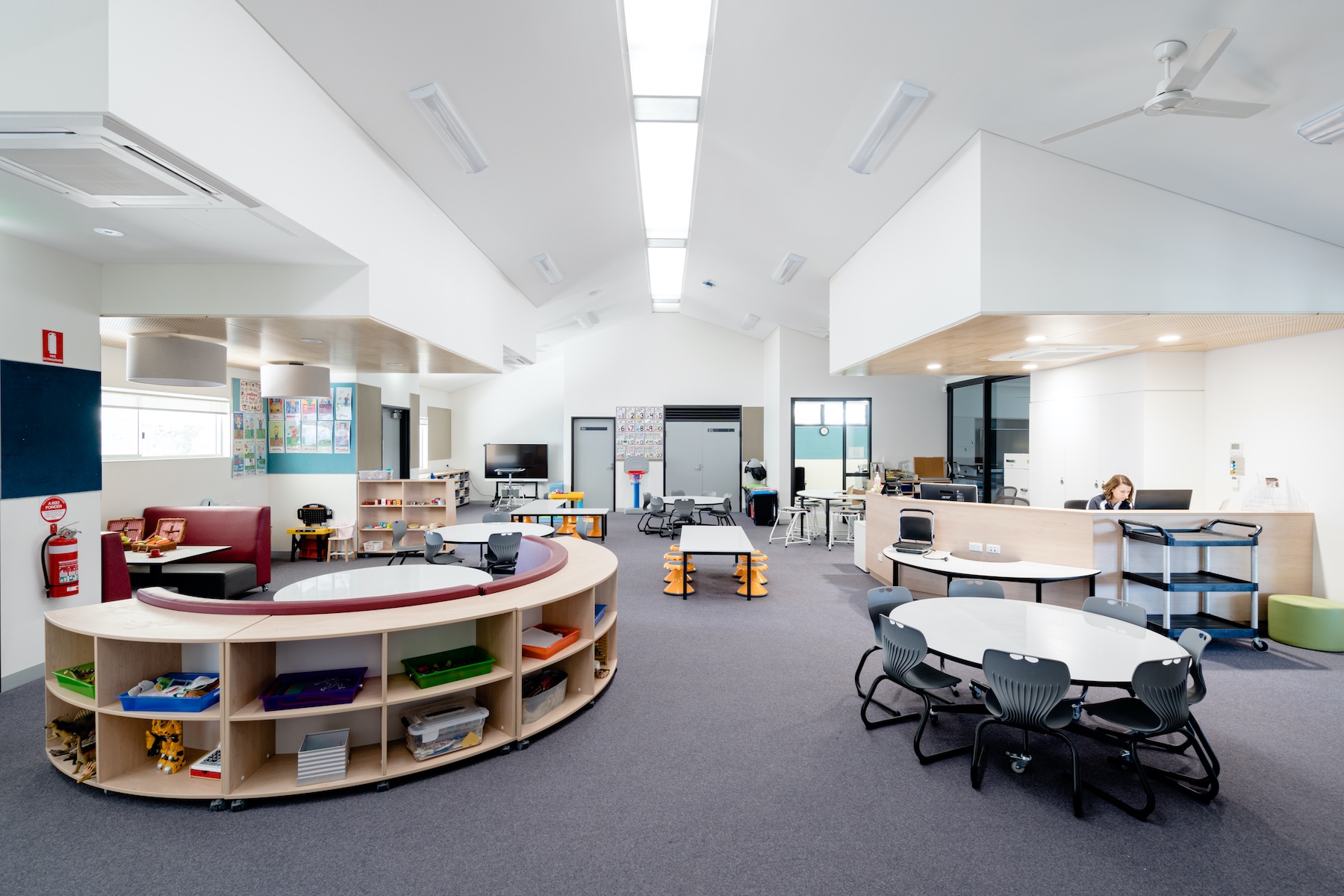Woolacotts have been engaged by project architect Tanner Kibble Denton Architects to provide structural, civil, hydraulic and wet fire engineering services for the $30m redevelopment of the existing site at Curl Curl North Public School. This school upgrade will provide teachers and students with state of the art learning spaces, improved playground and sports facilities, and a new administration building. We are pleased to report that Stage 1 is now complete and operational, which includes the opening of new classrooms, the administration building and library. This project was finished as a design and construct package in collaboration with the Principal Contractor ADCO.
To allow the school to remain operational during construction, the project has been designed to be undertaken in multiple stages, with Stage 2 now in construction. The works include the retention of the two existing buildings, with new 1 and 2 storey buildings across the site providing 6,937sqm of usable space for 1,000 pupils.
Featured above: Front entry to Curl Curl North Public School (Image: ADCO)
Engineering solutions at Curl Curl North Public School
A major design challenge for the project was its location in a flood affected area, which resulted in a major overland flow path travelling through the centre of the site. Woolacotts undertook detailed hydraulic modelling and developed swale solutions to allow the major overland flow path to travel safely through the site to the satisfaction of Authority requirements. Additionally, Woolacotts worked closely with the architect and landscape architect Context to determine site and building levels in order to maintain the architectural vision and enable the swales to become a feature of the site.
Featured above: Details of swales (Image: ADCO)
To minimise construction costs throughout this project, our team provided site specific engineering design solutions. Some of our solutions included:
- Our Structural and civil teams worked closely to minimise retaining walls and folds along the interface between building structure and civil pavement.
- The extent of water quality treatment devices was reduced by adopting permeable paving.
Featured above: Homebase building (Image: ADCO)
Featured above: Learning space (Image: ADCO)
Woolacotts also worked with Schools Infrastructure to develop an economical structural framing and construction methodology that met significant budgetary constraints. Solutions included:
- The development of staged bulk excavation methodology to reduce the amount of fill required to be imported.
- Light steel framing for first floor walls and roof structure.
- PT slab systems and refined column grid layout for suspended first floor slabs to minimise thickness of structure to comply with height restrictions.
- Raft slab construction for single storey buildings and screw pile foundations for 2 storey buildings to minimise foundation costs.
Our team are honoured to have the opportunity to contribute to the design and engineering integrity of this school upgrade. We look forward to seeing the completion of Stage 2 and will provide updates on this project as they are made available.
To learn more about Woolacotts education infrastructure projects, visit our projects page here.







